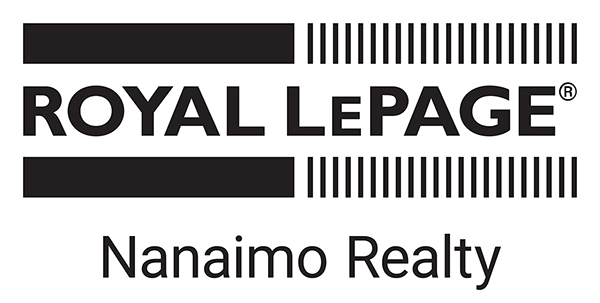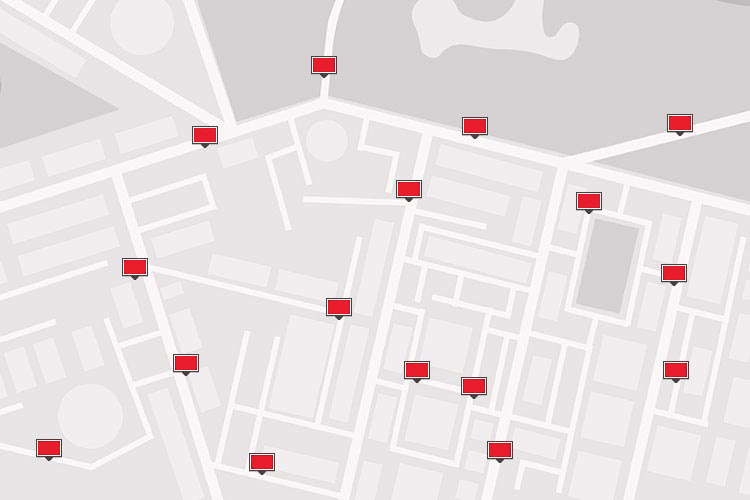Office Listings
-
4567 Sheridan Ridge Rd in Nanaimo: Na North Nanaimo Single Family Residence for sale : MLS®# 1024275
4567 Sheridan Ridge Rd Na North Nanaimo Nanaimo V9T 6S6 $1,198,000Residential- Status:
- Active
- MLS® Num:
- 1024275
- Bedrooms:
- 5
- Bathrooms:
- 3
- Floor Area:
- 2,643 sq. ft.246 m2
Panoramic Ocean Views • Legal Suite • Theatre Room Welcome to this beautifully maintained home in the heart of North Nanaimo — offering breathtaking 180° ocean views. Located in a sought-after neighbourhood, this residence combines luxury living with incredible functionality. Featuring 5 bedrooms, including a 1-bedroom legal suite with its own laundry,3 bathrooms, including a 5-piece ensuite off the primary. Spacious open-concept main level up with 4-sided gas fireplace,Gorgeous hardwood floors and rich wood kitchen cabinetry.Custom home theatre with HD projector/speaker system. Enjoy spectacular views of Vancouver on one side & incredible sunsets over the Winchelsea Islands on the other. Whether you’re relaxing in the great room or on the primary bedroom’s private deck, the scenery is always front and center. The private back yard is meticulously landscaped with a soothing pond and an abundance of flowers. All data and measurements are approximate and must be verified if important. More detailsListed by Royal LePage Nanaimo Realty (NanIsHwyN)- DAVID HITCHCOCK
- ROYAL LEPAGE NANAIMO REALTY
- 1 (250) 755-9629
- Contact by Email
-
428 Craig St in Parksville: PQ Parksville Single Family Residence for sale (Parksville/Qualicum) : MLS®# 1024363
428 Craig St PQ Parksville Parksville V9P 1L2 $924,900Residential- Status:
- Active
- MLS® Num:
- 1024363
- Bedrooms:
- 3
- Bathrooms:
- 2
- Floor Area:
- 1,516 sq. ft.141 m2
Brand new luxury rancher in an up-and-coming neighbourhood in the heart of Parksville. Quality prevails throughout this efficiently designed one-level home, offering all the extras you expect from fine construction! Enjoy luxuriant radiant floor heating, a separate A/C unit for year-round comfort, and a natural gas fireplace for ambience and warmth. The custom kitchen boasts quartz countertops, abundant built-in cabinetry, and a beautiful appliance package. The master ensuite is exquisite offering a wonderful oasis for you at the end of the day. Tastefully designed and appointed, this dream home is landscaped, fenced, and move-in ready. Don’t miss this opportunity! Price is plus GST. For qualified Buyers there is a PTT exemption available for this home. More detailsListed by Royal LePage Nanaimo Realty (NanIsHwyN)- DAVID HITCHCOCK
- ROYAL LEPAGE NANAIMO REALTY
- 1 (250) 755-9629
- Contact by Email
-
4544 Suncrest Rd in Nanaimo: Na Diver Lake Single Family Residence for sale : MLS®# 1020608
4544 Suncrest Rd Na Diver Lake Nanaimo V9T 0M6 $819,000Residential- Status:
- Active
- MLS® Num:
- 1020608
- Bedrooms:
- 3
- Bathrooms:
- 3
- Floor Area:
- 2,201 sq. ft.204 m2
Welcome to this brand new 3 bed, 3 bath home in the family friendly Divers Lake community. Situated on a quiet dead-end street. A bright and spacious main floor featuring a stylish open-concept layout. The kitchen offers white shaker cabinets and quartz countertops. The adjoining dining/living areas are filled with natural light and warmed by a cozy gas fireplace. A convenient powder room and laminate flooring complete the main level. From here, step out to your fully fenced patio—ideal for outdoor dining, entertaining, or relaxing in your private backyard. Upstairs, the generous primary suite features a large walk-in closet with built-in wood organizers and a luxurious ensuite with double sinks and a beautifully tiled shower. Two additional bedrooms, a versatile family room, a 4-piece main bathroom, and a laundry room provide ample space for the whole family. Landscaping, appliances, blinds, EV ready, Navien H/W on demand, and a heat pump with gas backup. Price plus GST More detailsListed by Royal LePage Nanaimo Realty (NanIsHwyN)- DAVID HITCHCOCK
- ROYAL LEPAGE NANAIMO REALTY
- 1 (250) 755-9629
- Contact by Email
-
1525 Marban Rd in Nanaimo: Na Chase River Half Duplex for sale : MLS®# 1023656
1525 Marban Rd Na Chase River Nanaimo V9X 1A1 $789,900Residential- Status:
- Active
- MLS® Num:
- 1023656
- Bedrooms:
- 5
- Bathrooms:
- 3
- Floor Area:
- 1,967 sq. ft.183 m2
Brand new and stunning, move-in-ready half duplex with a LEGAL SUITE in the highly sought-after Chase River neighbourhood. This thoughtfully designed 1,967 sq ft home delivers modern comfort and flexibility. The main level features 2 bedrooms plus a den/flex room (with closet), 2 bathrooms, 9-ft ceilings, quartz countertops, stainless steel appliances, and an energy-efficient heat pump providing both heating and air conditioning. Downstairs, a fully legal 2-bedroom suite with private entrance (and an AC unit!) is ideal for rental income or extended family. Additional highlights include an oversized garage, fenced and landscaped yard, built-in fire sprinklers, quality appliance package, and the peace of mind of a 2-5-10 New Home Warranty. Quiet street location close to Chase River Elementary, parks, trails, and everyday amenities. Must be seen to be appreciated! Price plus GST. No Property Transfer Tax for qualified buyers. Measurements from plans; verify if important. More detailsListed by Royal LePage Nanaimo Realty (NanIsHwyN)- DAVID HITCHCOCK
- ROYAL LEPAGE NANAIMO REALTY
- 1 (250) 755-9629
- Contact by Email
-
6 2993 104th St in Nanaimo: Na Uplands Townhouse for sale : MLS®# 1024634
6 2993 104th St Na Uplands Nanaimo V9T 2E6 $369,900Residential- Status:
- Active
- MLS® Num:
- 1024634
- Bedrooms:
- 2
- Bathrooms:
- 1
- Floor Area:
- 870 sq. ft.81 m2
Welcome to Apsley Arbor, a well-maintained and inviting complex in a great central Nanaimo location! This charming 2 bedroom, 1 bathroom townhouse at 6-2993 104th Street offers 870 sq ft of comfortable, practical living space. The home has been well loved and carefully maintained by its current owner, creating a warm, welcoming atmosphere you can feel the moment you walk in. You’ll love the convenience of being just minutes from Country Club Mall, North Town Centre, Departure Bay Beach, parks, schools, and transit options, making daily errands and outdoor adventures easy. The neighbourhood is very walkable, family-friendly, and perfectly suited for first-time buyers, downsizers, or investors looking to get into the market. With affordable strata fees of just $368 per month, this is a fantastic opportunity to own a home in a sought-after area that offers both lifestyle and value. Don’t miss your chance to make this lovely townhouse your own! More detailsListed by Royal LePage Nanaimo Realty (NanIsHwyN)- DAVID HITCHCOCK
- ROYAL LEPAGE NANAIMO REALTY
- 1 (250) 755-9629
- Contact by Email
Data was last updated February 5, 2026 at 07:30 AM (UTC)
MLS® property information is provided under copyright© by the Vancouver Island Real Estate Board and Victoria Real Estate Board.
The information is from sources deemed reliable, but should not be relied upon without independent verification.

David Hitchcock
davidhitchcock@royallepage.ca
Phone:
(250) 755-9629
Office:
(250) 758-7653
Fax:
(250) 758-8477
Beds (Min)
Any
1
2
3
4
5
Baths (Min)
Any
1
2
3
4
5
Priced between $
&
$
Search By Location
Featured Listings
1176 Tipperary Pk
$160,000
Accepted offer, subject only to probate. 3 bedroom house with a view! This is a solid house that needs some TLC. Downstairs has been roughed...
Listed by eXp Realty, sold on February, 2022

4200 Island Hwy N
Nanaimo, BC, CA
V9T 1W6









